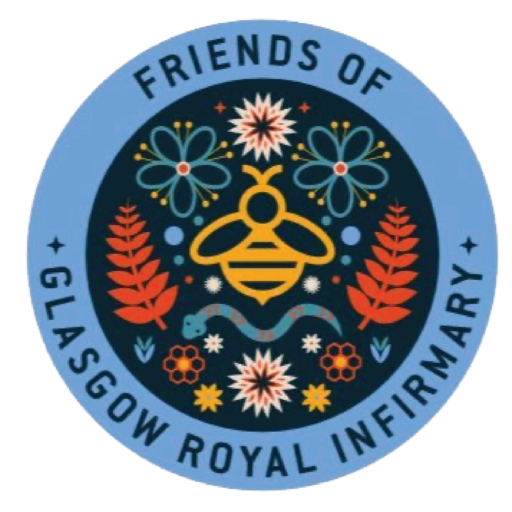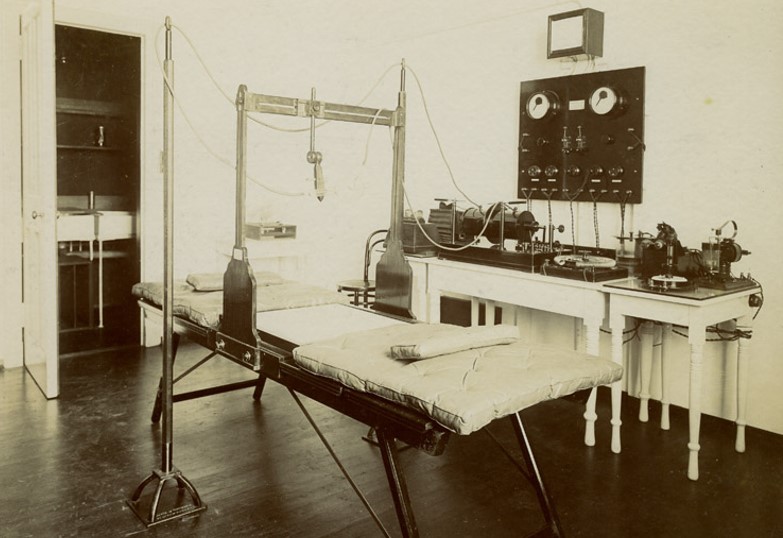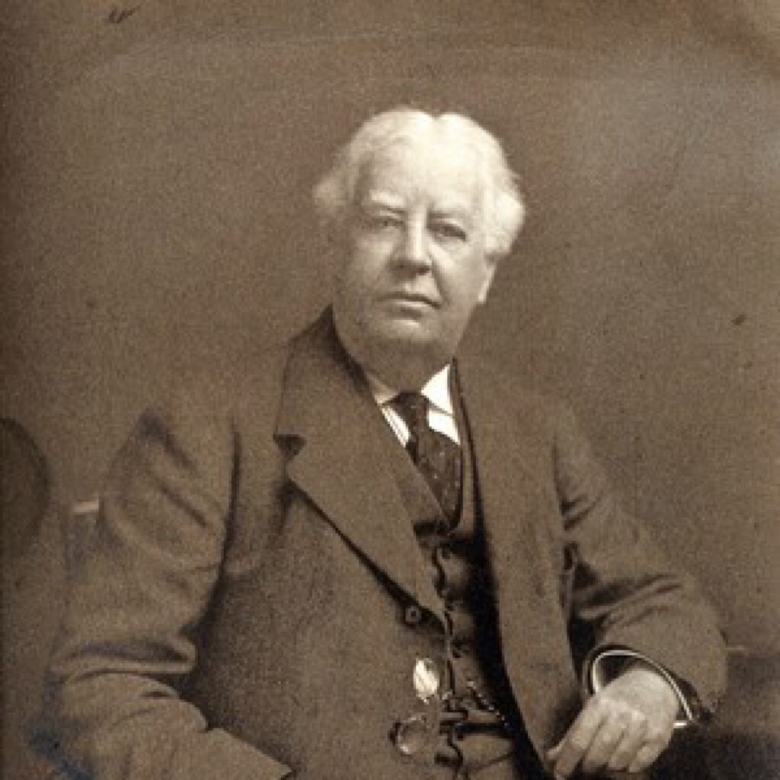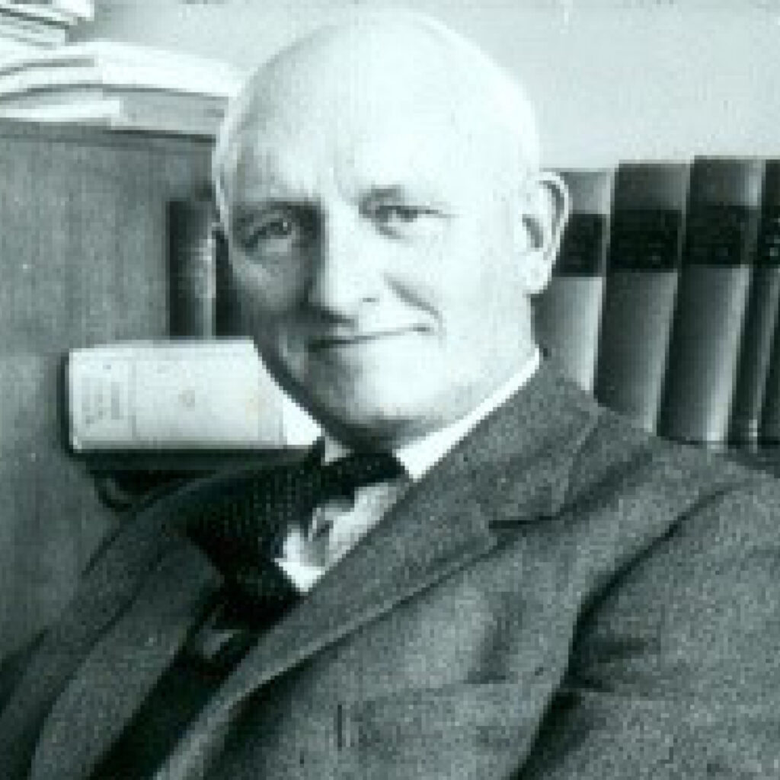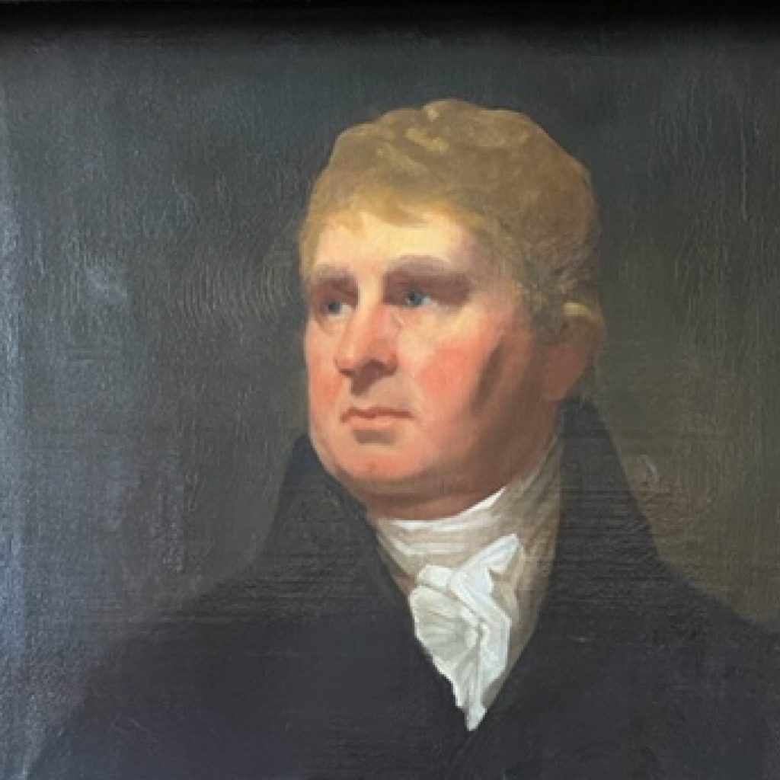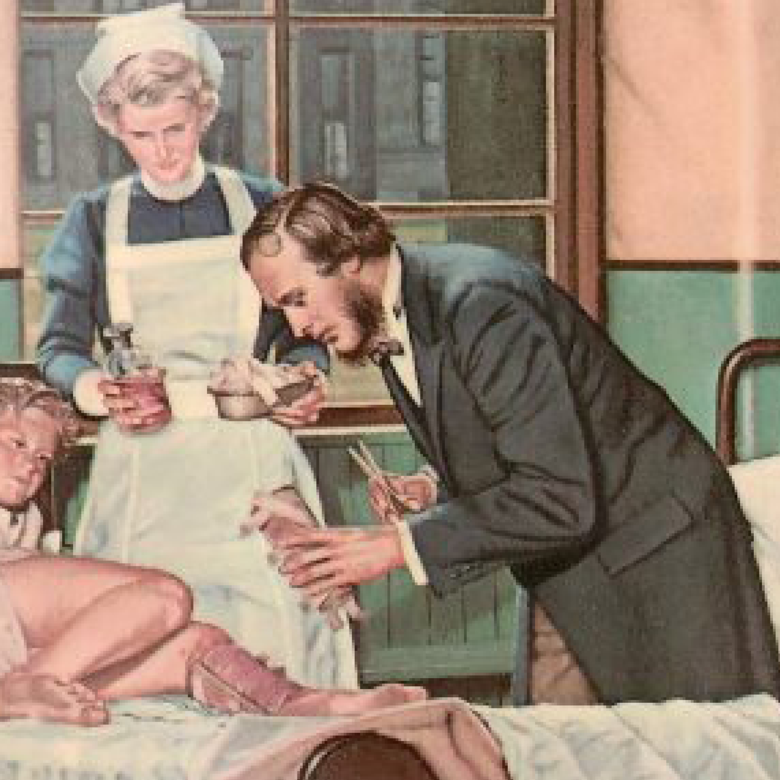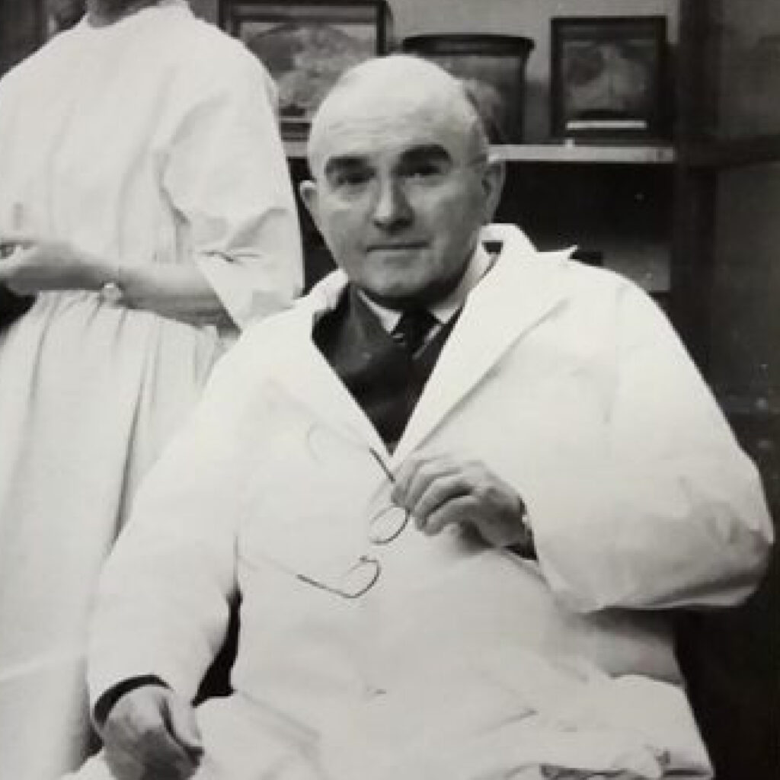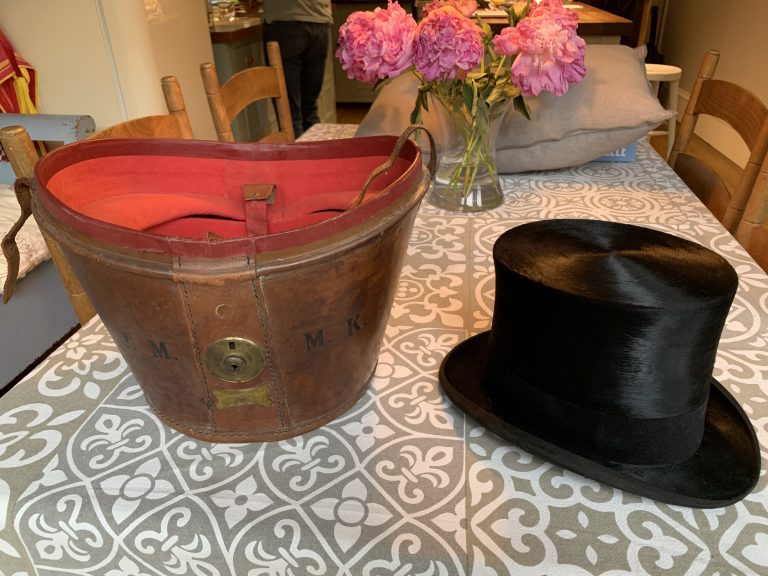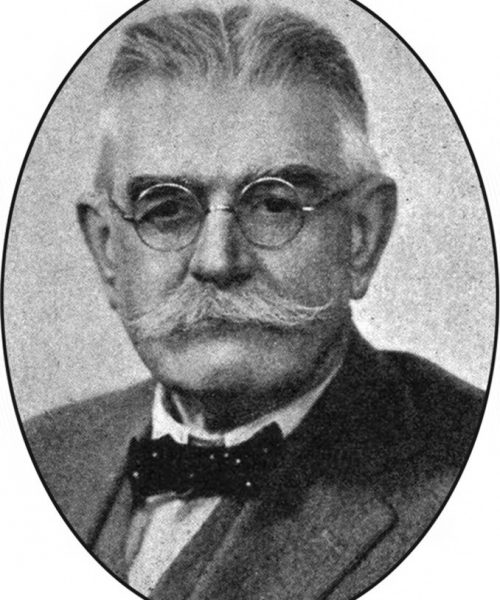History of the Buildings
The Adam Building - GRI 1794
The city of Glasgow grew rapidly in the 18th century and there became an urgent need for an infirmary of adequate size. Funding for the hospital was by subscription, or contribution, and a variety of sources opened up from wealthy individuals to businesses, the Faculty of Physicians and Surgeons and the City Council. George Jardine was one of the founders and on the committee of subscribers.
Robert Adam was given the task of designing the hospital in 1791. Adam was not the preferred choice. The committee of subscribers had intended to use William Blackburn, a well known prison architect and surveyor of both St Thomas’ and Guy’s Hospitals in London. However, he died suddenly and the task fell to Robert Adam. Adam designed The Trades House in Glasgow and his father, William Adam, had designed the Edinburgh Royal Infirmary in the 1720s.
Edinburgh Royal Infirmary was carefully constructed in sections or stages so that additions and extensions could be accommodated; this was what was also required for the Glasgow building. Robert Adam’s first proposal, however, was rejected. The estimated cost of £8,725 was considered excessive. Adam came back with a simplified design reducing the cost to just over £7000 and this was accepted. In 1792, the infirmary received its Royal Charter but sadly, Robert Adam died and the project was taken up by his younger brother, James.
The Infirmary was to be situated, adjacent to Glasgow Cathedral, on ground which belonged to the Crown Estates and where The Bishop’s Castle was preciously been situated.
The main construction was finished by 1794, when the first patients were admitted to the hospital, although not all of the wards were completed. In this year also, James Adam died. By the early 1800s, GRI was fully functional with a total of 8 wards, spread across 4 floors, and each containing 12 beds. The operating theatre was situated underneath the Dome and on Sundays this became the Chapel. Surgical patients had to be carried up and down the stairs to and from the operating theatre as there were no lifts! There was also a basement floor which housed the kitchen, the pantry, the apothecary’s shop and a small laboratory. GRI was generally acclaimed as a modern establishment fit for purpose. The Dome became the site for the permanent chapel when the Lister Surgical block opened in 1861.
A new wing was added from the centre in 1814-15 with a staff dining room and beds for a further 80 patients. A new, detached block was added in 1828-29. This new block was intended as a fever hospital; it had always been the intention to create such a facility to contain the spread of infectious diseases but it had taken over a decade to raise adequate funds. Eventually, in 1842, the fever hospital was attached to the main building and in 1859, work began on another extension intended to be the surgical wing ‘The Lister Surgical Block’ and it was here that the Lister ward, number 24 was housed. .
In 1887-88, a Nurses’ home was constructed with 85 bedrooms and ancillary accommodation, including a recreation room and to the rear of the building, there was a tennis court. The building was attached to the main hospital by a covered way around 180 feet long and 15 feet wide with a glass roof – the so called ‘Chicken Run’. It is said that Matron could see this from her flat and keep an eye on any nurses who arrived home late or with unexpected visitors! Then, following the amalgamation of the St Mungo’s College of Medicine with The University of Glasgow Medical School, the college buildings on Castle Street also became part of the hospital campus.
The pre 1915 buildings are protected as Category B Listed Buildings.
The New Glasgow Royal Infirmary - 1915
At the end of the nineteenth century, the demands on the building made it increasingly inadequate and discussions took place regarding reconstruction. It was eventually agreed that GRI should be rebuilt on the existing site. James Miller designed the new Royal Infirmary. Reconstruction took place gradually over almost the next twenty years, reaching completion in 1933. It was officially opened in 1915 by King George V.
The Blind Asylum
The Blind Asylum was founded in 1804. There were various branches and the first building on Castle Street was erected in 1828 by public subscription. The Asylum helped the blind by providing education for the young including renowned musical tuition and by teaching trades and providing employment in workshops. Workshops made items such as bedding, brushes and baskets. Those who worked in the workshops received bed and board in addition to education. Public subscriptions, donations and bequests as well as the sale of items manufactured in the workshops covered costs. A replacement building, designed by William Landless was constructed in 1878. It took around 3 years to build at a cost of just over £20,000.
GRI purchased the Blind Asylum in 1934 and converted it into an out-patients’ department. It was closed in 1989 and much of it was torn down. The clock tower, which is grade A listed, remains. The clock tower is hexagonal with a spire. There are, however, only 5 clock faces and it is believed to the only 5 faced clock in Europe. The 6th face is alleged to be bare simply because it cannot be seen from the street. Lower down, a niche in the tower holds a sculpture, by Charles Grassby: ‘Christ healing a blind boy’.
In 1927, the surgical block in which Joseph Lister had worked between 1861 and 1869, was torn down. On the original Lister ward site, stands The Lister Lecture Theatre.
The Queen Elizabeth Building, The princess Royal Maternity & The new Lister Building
The hospital became part of NHS Scotland in 1948 and a second reconstruction was initiated in 1974 and completed in 1982. The building, named The Queen Elizabeth Building, was opened by HRH Queen Elizabeth in July 1986. The new complex is joined to the original building at basement level via ‘the link corridor’ with pedestrian access, via Wishart Street, at sub-basement level. The Princess Royal Maternity Hospital block was added in 2001 and the Jubilee Building in 2002. It offers purpose built A&E services and a plastic surgery unit. In 2018, the old Lister building which was home to the pathology museum was razed to the ground. The new Lister building is sited next to The Queen Elizabeth Building and opened in 2014.
The original foundation stone was re-sited in the new 1915 building and a further foundation stone was laid in the newest buildings in 1974
This site contains more detailed information bout the architecture, particularly of the older buildings, for those who are interested:
https://historic-hospitals.com/2018/10/26/the-first-glasgow-royal-infirmary/
